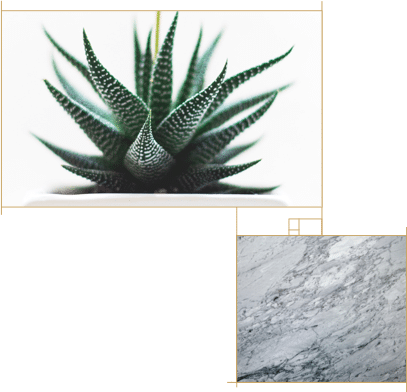REFINED LIVING
2177 Third offers a variety of open and thoughtfully designed floor plans. Each residence is defined by elegant finishes and high design – perfectly interpreted for contemporary living.
Inviting Elegance
Each residences at 2177 is individually designed by the world-renowned architectural firm Woods Bagot. Every residence exhibits a refined, yet timeless, contemporary aesthetic vocabulary, erasing the boundary between indoors and out, floor-to-ceiling glass wall open onto expansive outdoor terraces.
Living Harmony
2177 Third’s kitchens are designed with your inner chef in mind, featuring luxury appliances and gorgeous marble countertops. Schedule your tour today.
Residence
Features
- Open concept floor plans and high ceilings providing an atmosphere of serenity and openness
- Wall-to-wall, floor-to-ceiling sliding glass doors lead to private outdoor terraces
- City, Courtyard, and Bay Views
- Walk-in closets and integrated wine coolers in select residences
- Smart home technology integration
- Walk-in showers and oversized bathtubs
- Back-lit vanity mirrors
- KOHLER modern bath fixtures
Kitchen
Features
- Integrated modern appliances from Miele
- Wall ovens integrated into the wall
- Paneled refrigerator and dishwasher
- 5-burner gas cooktop with concealed exhaust hood
- Greek Naxos Crystallina white marble countertops and backsplash
- Custom Italian cabinetry with LED lighting underneath

NATURAL BEAUTY
Inspired by nature, 2177 Third has selected unique organic materials, as seen in every detail – from the grain of the wood, to the veins in the marble.





