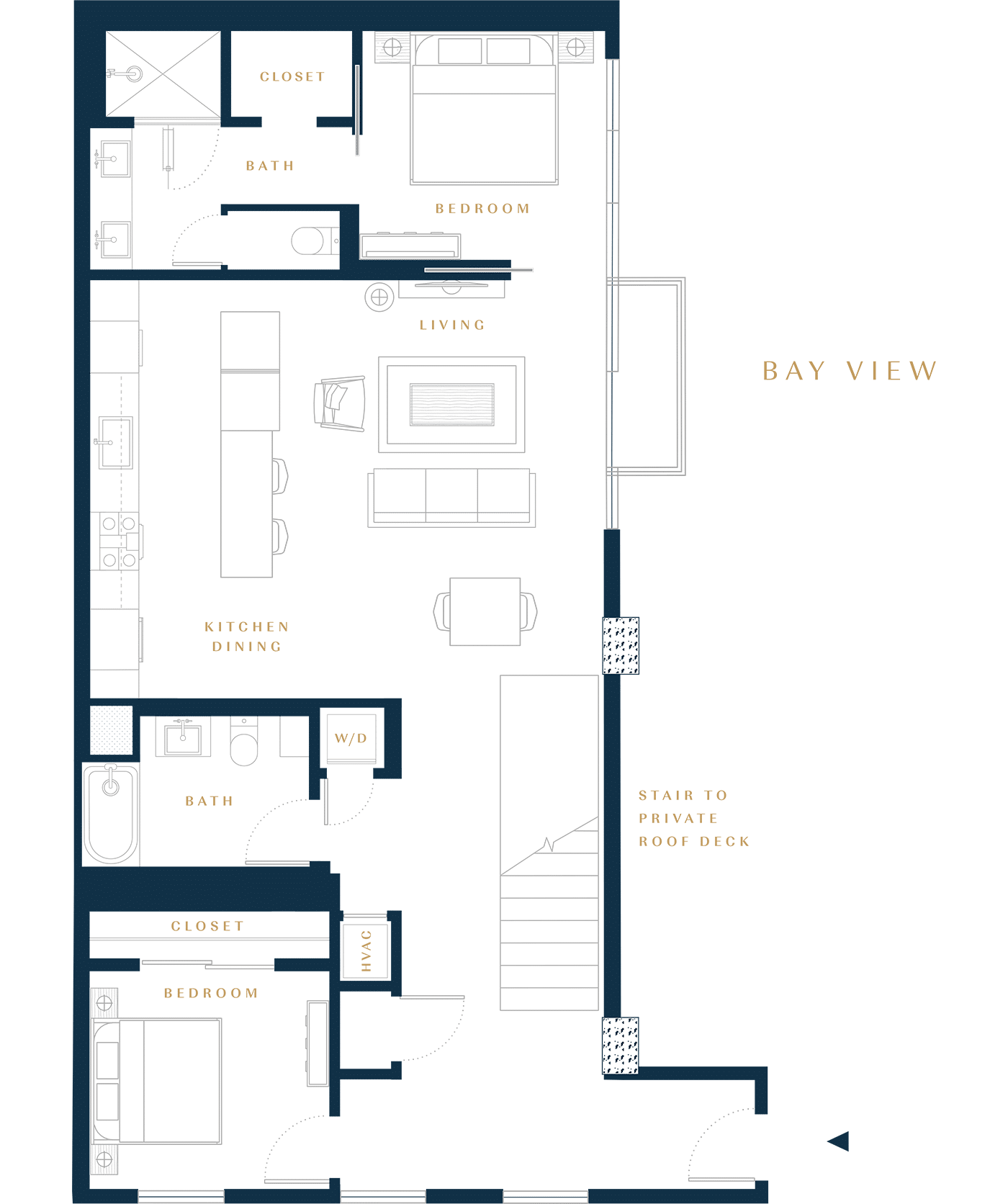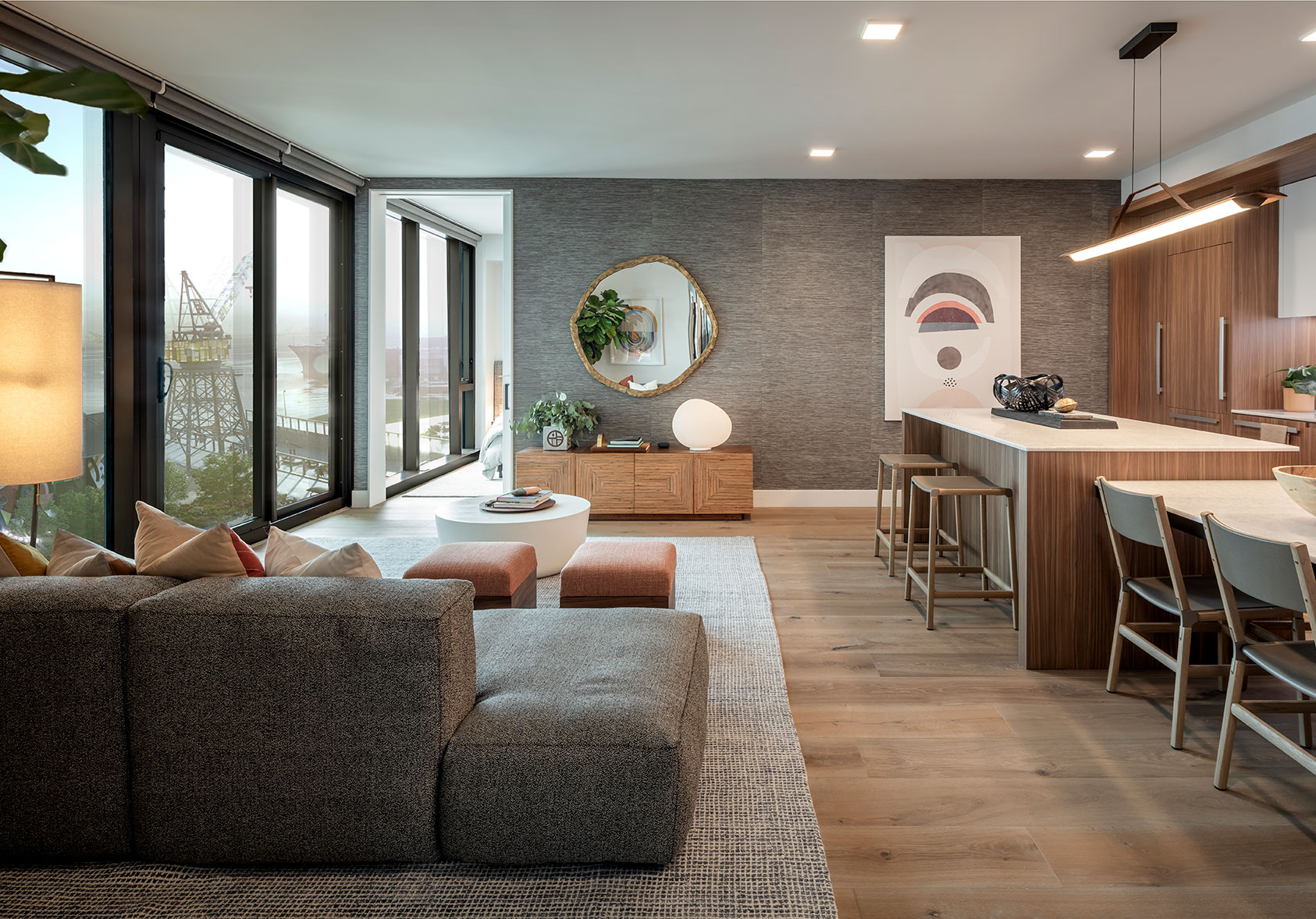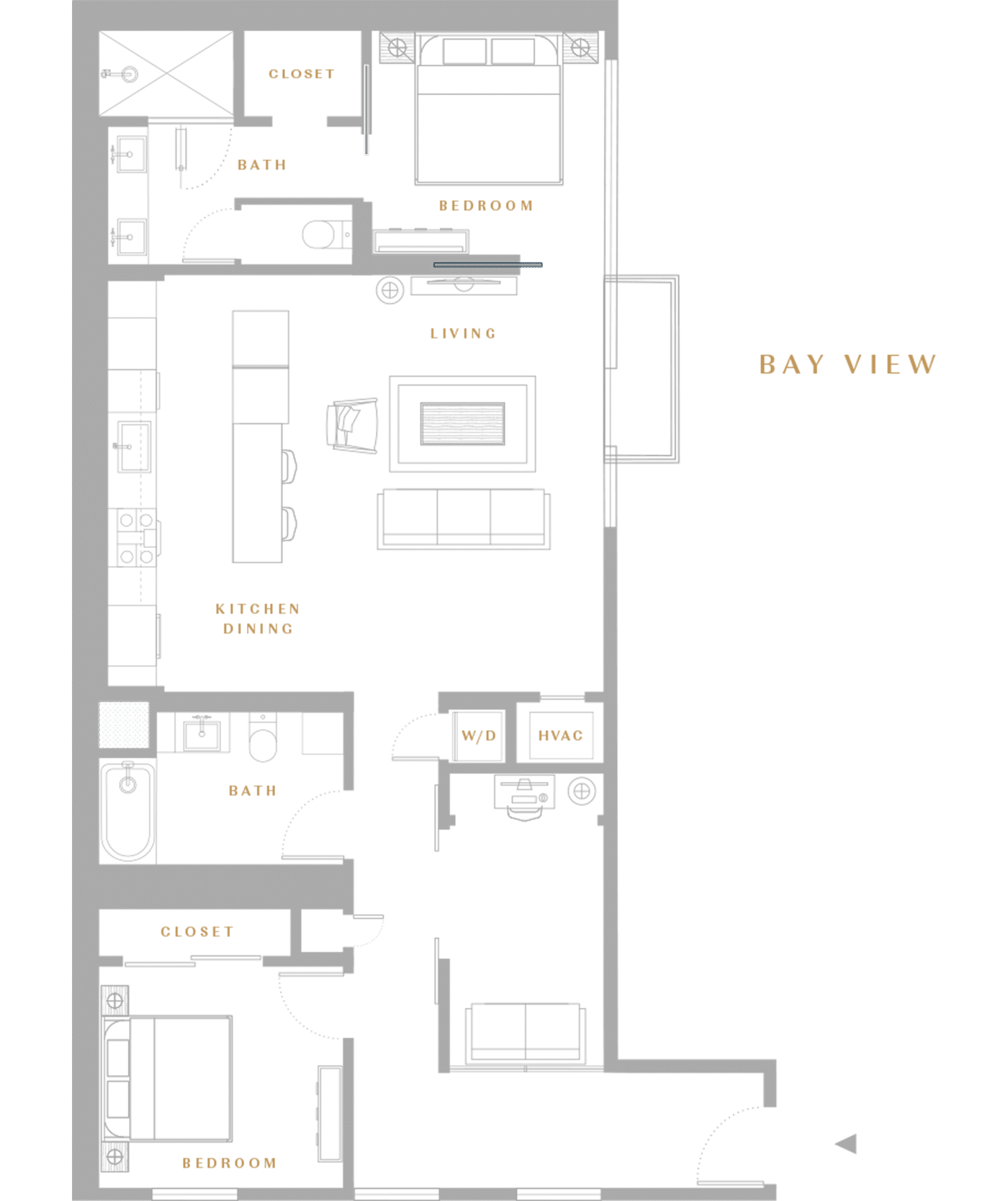Discover two newly released top-floor Penthouses and our highly sought-after two bedroom plus den homes, each offering breathtaking views of the Bay and Crane Cove Park from private outdoor spaces. These homes showcase contemporary design and premium finishes, top-of-the-line Miele appliances, white marble kitchen islands, and built-in wine refrigerators.
The Bayside Collection
FEATURES
RESIDENCES
- Open concept floor plans and high ceilings providing an atmosphere of serenity and openness
- Wall-to-wall, floor-to-ceiling sliding glass doors lead to private outdoor terraces
- Bay and Crane Cove Park views
- Smart home technology integration
- Walk-in showers and oversized bathtubs
- Back-lit vanity mirrors
- KOHLER modern bath fixtures
KITCHENS
- Integrated modern appliances from Miele
- Expansive island with built-in wine refrigerator
- Wall ovens integrated into the wall
- Paneled refrigerator and dishwasher
- 5-burner gas cooktop with concealed exhaust hood
- Greek Naxos Crystallina white marble countertops and backsplash
- Custom Italian cabinetry with LED lighting underneath
PENTHOUSE BUILDER INCENTIVE
Up to $250,000 in custom finishes to be selected by the buyer and installed by the builder.
Bayside Penthouses
THE BEST OF 2177 THIRD, CUSTOM MADE FOR YOU
Perched atop 2177 Third are Penthouses 721 and 725. The hallmark of these two homes are the private rooftop decks, which are ideal for hosting and entertaining. Outfitted with a natural gas grill, a wash sink, a refrigerator, and an ice maker, your alfresco moments with friends and family are made seamless, allowing you to relax and take in the sights of the Bay. These outdoor spaces are designed to accommodate a custom hot tub, a rare opportunity.
FROM INSPIRATION TO INSTALLATION
Unlock the future of interior design with Reverie 3D. A seamless integration from our sales team to Reverie 3D, our design partner is here to assist in every detail to make this home the perfect fit for you. Shop personalized product catalogs for each room, ensuring a turnkey and white-glove service experience.


PENTHOUSE RESIDENCES 721 & 725
2 Bedrooms, 2 Bathrooms
~1,470 – ~1,480 SF
Top Floor
Starting from: $3,150,000


Bayside Collection
TEN DISTINCT HOMES WITH IDYLLIC VIEWS
The Bayside Collection features 10 Spacious corner homes showcasing exceptional Bay and Crane Cove Park views from south and east exposures. These residences are designed with extra space, where the den can be utilized as a versatile space, serving as the perfect home office or guestroom, and the living room balcony provides a private retreat to unwind and enjoy the soothing bay breeze.

FLOOR PLAN 2A
2 Bedrooms + Den, 2 Bathrooms
~1,420 SF
Levels 3-6
Starting from: $1,549,000






